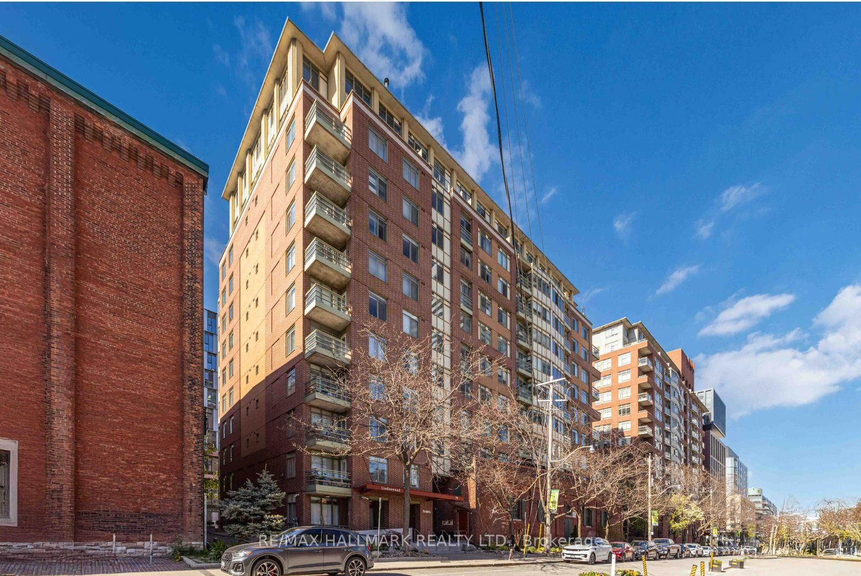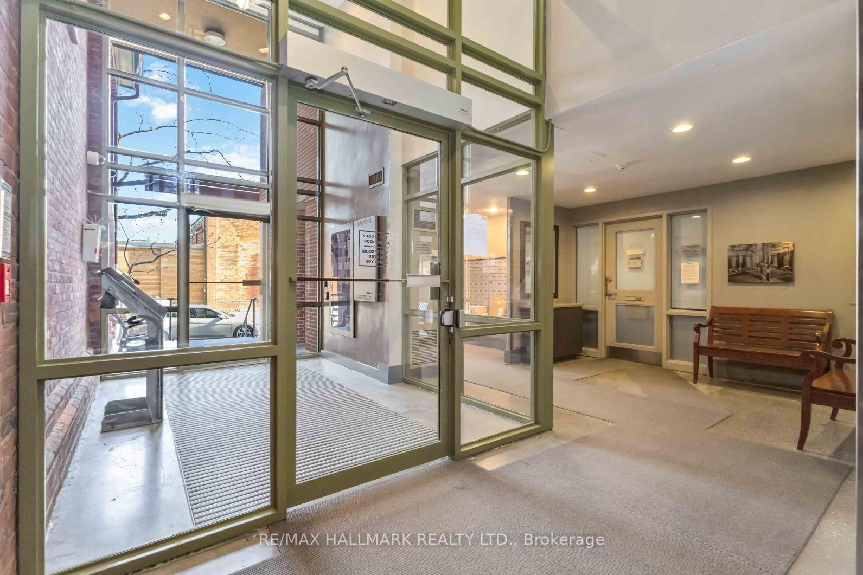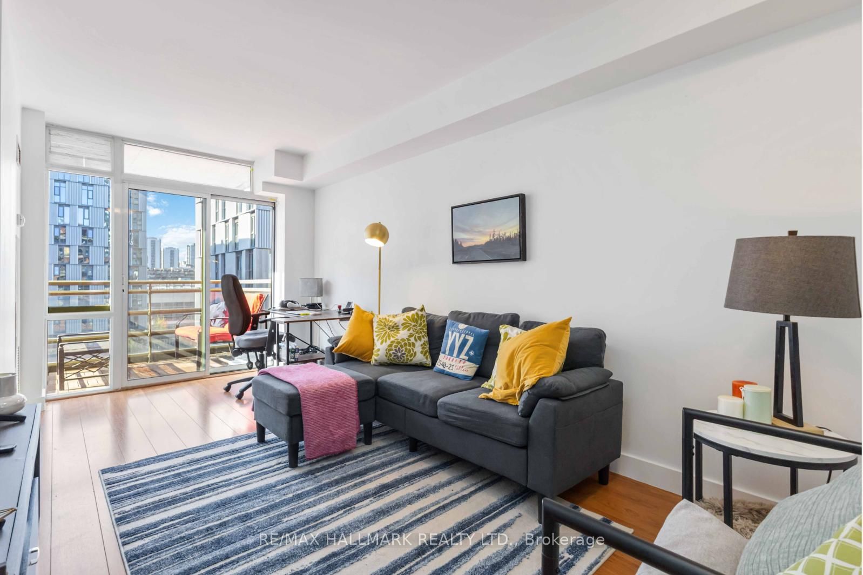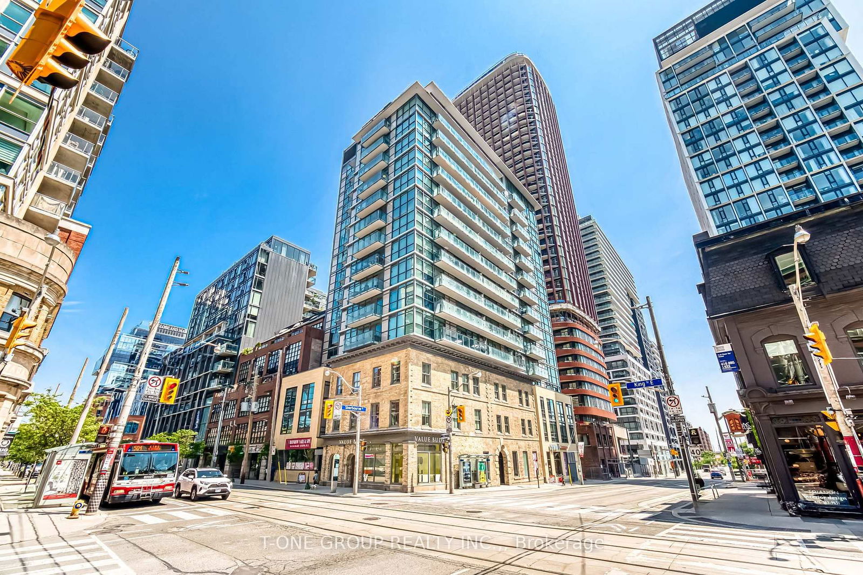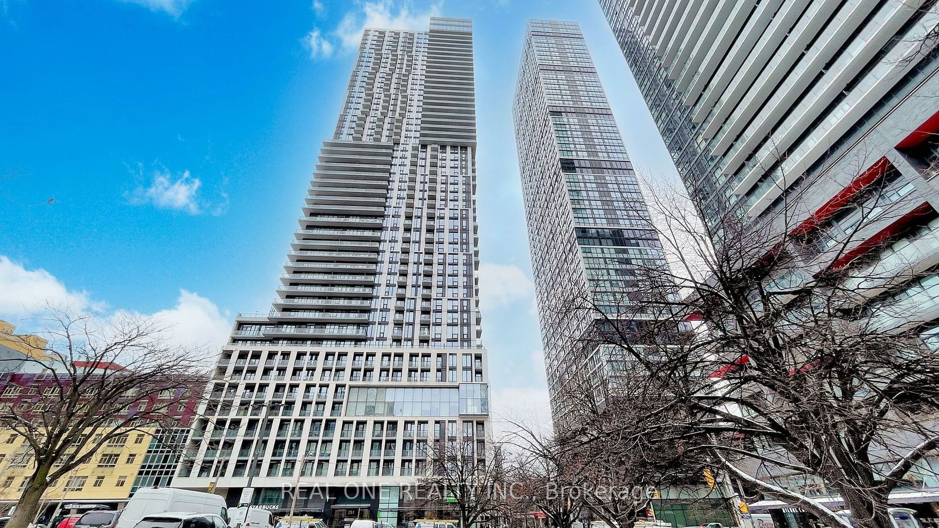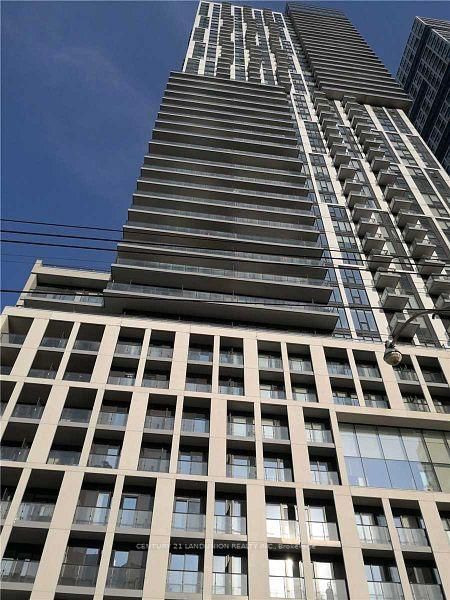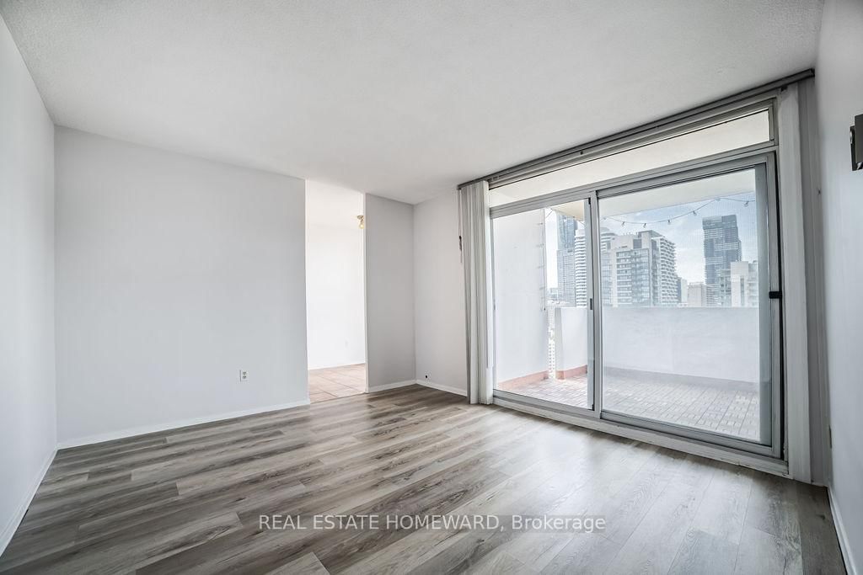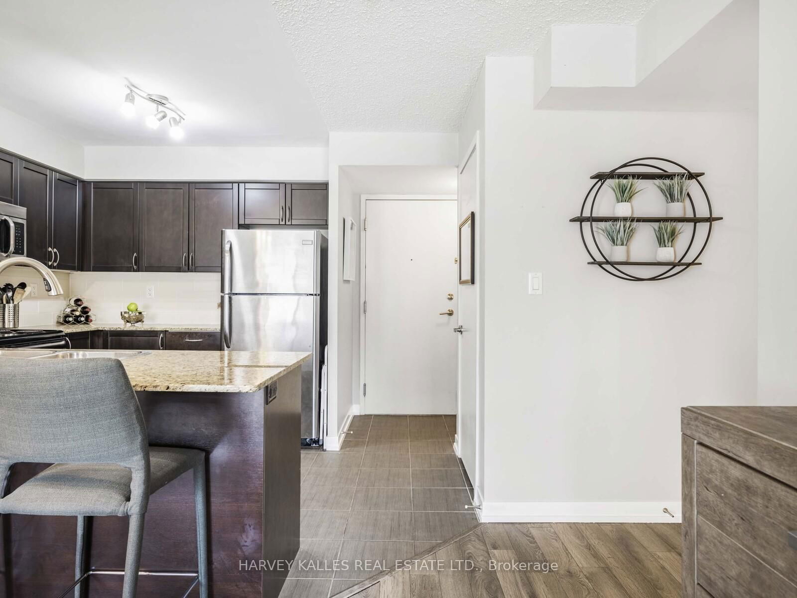Overview
-
Property Type
Condo Apt, 1 Storey/Apt
-
Bedrooms
1
-
Bathrooms
1
-
Square Feet
600-699
-
Exposure
North
-
Total Parking
n/a
-
Maintenance
$611
-
Taxes
$2,149.15 (2025)
-
Balcony
Terr
Property description for 804-70 Mill Street, Toronto, Waterfront Communities C8, M5A 4R1
Welcome to your new home in the heart of Toronto's iconic Distillery District! A rare opportunity to own a spacious and functional 1 bedroom, 1 bath condo, with ensuite laundry, in one of the city's most vibrant and historic neighbourhoods. Unlike many of todays compact layouts, this condo offers a functional floor plan that gives you room to truly live. You wont find yourself opening the fridge right beside your couch here, this unit provides clear separation between kitchen, living, and dining areas, creating a sense of flow and comfort rarely found in newer builds. The generous living area is perfect for relaxing or entertaining, with space for a proper sofa and media setup, as well as room for a dinning room table if you like. The bedroom is a true retreat with a walk in closet, comfortably fitting a queen bed and more. Building amenities include a shared common room, rooftop access, on site property manager, and maintenance fees cover all utilities (wifi is additional). Enjoy peace and privacy within your unit while stepping outside into the energy of the Distillery District, surrounded by charming cobblestone streets, artisan shops, cafes, restaurants, galleries, and cultural events year-round. Plus, you're steps to transit, the waterfront, and easy access to the downtown core. Whether you're a first-time buyer, looking to down size, or looking for a smart investment, this condo offers the perfect blend of function, space, and location. Live with space, ease, and character right in the heart of the Distillery.
Listed by RE/MAX HALLMARK REALTY LTD.
-
MLS #
C12170106
-
Sq. Ft
600-699
-
Sq. Ft. Source
MLS
-
Year Built
Available Upon Request
-
Basement
None
-
View
n/a
-
Garage
None
-
Parking Type
None
-
Locker
None
-
Pets Permitted
Restrict
-
Exterior
Brick
-
Fireplace
N
-
Security
n/a
-
Elevator
n/a
-
Laundry Level
n/a
-
Building Amenities
n/a
-
Maintenance Fee Includes
Heat, Hydro, Water
-
Property Management
Icon Property Management
-
Heat
Forced Air
-
A/C
Central Air
-
Water
n/a
-
Water Supply
n/a
-
Central Vac
N
-
Cert Level
n/a
-
Energy Cert
n/a
-
MLS #
C12170106
-
Sq. Ft
600-699
-
Sq. Ft. Source
MLS
-
Year Built
Available Upon Request
-
Basement
None
-
View
n/a
-
Garage
None
-
Parking Type
None
-
Locker
None
-
Pets Permitted
Restrict
-
Exterior
Brick
-
Fireplace
N
-
Security
n/a
-
Elevator
n/a
-
Laundry Level
n/a
-
Building Amenities
n/a
-
Maintenance Fee Includes
Heat, Hydro, Water
-
Property Management
Icon Property Management
-
Heat
Forced Air
-
A/C
Central Air
-
Water
n/a
-
Water Supply
n/a
-
Central Vac
N
-
Cert Level
n/a
-
Energy Cert
n/a
Home Evaluation Calculator
No Email or Signup is required to view
your home estimate.
Contact Manoj Kukreja
Sales Representative,
Century 21 People’s Choice Realty Inc.,
Brokerage
(647) 576 - 2100
Open house for 804-70 Mill Street, Toronto, Waterfront Communities C8, M5A 4R1

Property History for 804-70 Mill Street, Toronto, Waterfront Communities C8, M5A 4R1
This property has been sold 3 times before.
To view this property's sale price history please sign in or register
Schools
- Voice Integrative School
- Private
-
Grade Level:
- Elementary, Middle
- Address 50 Gristmill Ln, Toronto, ON M5A
-
2 min
-
1 min
-
160 m
- St. Paul Catholic School
- Catholic 5.5
-
Grade Level:
- Pre-Kindergarten, Kindergarten, Elementary, Middle
- Address 80 Sackville St, Toronto, ON M5A 3E5, Canada
-
6 min
-
2 min
-
520 m
- Liberty Prep School Corktown Campus
- Private
-
Grade Level:
- Elementary, Pre-Kindergarten, Kindergarten
- Address 162 Parliament St, Toronto, ON M5A 2Z1, Canada
-
8 min
-
2 min
-
630 m
- Downtown Alternative School
- Alternative 8.8
-
Grade Level:
- Pre-Kindergarten, Kindergarten, Elementary
- Address 85 Lower Jarvis St, Toronto, ON M5E 1R8, Canada
-
12 min
-
3 min
-
1.02 km
- ÉÉ Gabrielle-Roy
- Public 6.2
-
Grade Level:
- Pre-Kindergarten, Kindergarten, Elementary
- Address 14 Pembroke St, Toronto, ON M5A 1Z8, Canada
-
15 min
-
4 min
-
1.22 km
- Dundas Junior Public School
- Public
-
Grade Level:
- Pre-Kindergarten, Kindergarten, Elementary
- Address 935 Dundas St E, Toronto, ON M4M 1R4, Canada
-
17 min
-
5 min
-
1.45 km
- St. Michael's Choir School
- Catholic 9.4
-
Grade Level:
- High, Middle, Elementary
- Address 67 Bond St, Toronto, ON M5B 1X5, Canada
-
19 min
-
5 min
-
1.59 km
- Liberty Prep School Leslieville Campus
- Private
-
Grade Level:
- Pre-Kindergarten, Kindergarten, Elementary
- Address 24 Boston Ave, Toronto, ON M4M 2T9
-
24 min
-
7 min
-
1.97 km
- Kapapamahchakwew - Wandering Spirit School
- Public 1.6
-
Grade Level:
- Pre-Kindergarten, Kindergarten, Elementary, Middle, High
- Address 16 Phin Ave, Toronto, ON M4J 3T2, Canada
-
43 min
-
12 min
-
3.58 km
- Lord Lansdowne Junior Public School
- Public
-
Grade Level:
- Pre-Kindergarten, Kindergarten, Elementary
- Address 33 Robert St, Toronto, ON M5S 2K2, Canada
-
43 min
-
12 min
-
3.58 km
- Voice Integrative School
- Private
-
Grade Level:
- Elementary, Middle
- Address 50 Gristmill Ln, Toronto, ON M5A
-
2 min
-
1 min
-
160 m
- St. Paul Catholic School
- Catholic 5.5
-
Grade Level:
- Pre-Kindergarten, Kindergarten, Elementary, Middle
- Address 80 Sackville St, Toronto, ON M5A 3E5, Canada
-
6 min
-
2 min
-
520 m
- Queen Alexandra Middle School
- Public
-
Grade Level:
- Middle
- Address 181 Broadview Ave, Toronto, ON M4M 2G3, Canada
-
16 min
-
5 min
-
1.35 km
- St. Michael's Choir School
- Catholic 9.4
-
Grade Level:
- High, Middle, Elementary
- Address 67 Bond St, Toronto, ON M5B 1X5, Canada
-
19 min
-
5 min
-
1.59 km
- Collège français secondaire
- Public 7.7
-
Grade Level:
- High, Middle
- Address 100 Carlton St, Toronto, ON M5B 1M3, Canada
-
23 min
-
7 min
-
1.95 km
- Kapapamahchakwew - Wandering Spirit School
- Public 1.6
-
Grade Level:
- Pre-Kindergarten, Kindergarten, Elementary, Middle, High
- Address 16 Phin Ave, Toronto, ON M4J 3T2, Canada
-
43 min
-
12 min
-
3.58 km
- Inglenook Community School
- Alternative
-
Grade Level:
- High
- Address 19 Sackville St, Toronto, ON M5A 3E1, Canada
-
4 min
-
1 min
-
300 m
- Keystone International Secondary School
- Private
-
Grade Level:
- High
- Address 23 Toronto St, Toronto, ON M5C 2R1, Canada
-
17 min
-
5 min
-
1.39 km
- St. Michael's Choir School
- Catholic 9.4
-
Grade Level:
- High, Middle, Elementary
- Address 67 Bond St, Toronto, ON M5B 1X5, Canada
-
19 min
-
5 min
-
1.59 km
- Collège français secondaire
- Public 7.7
-
Grade Level:
- High, Middle
- Address 100 Carlton St, Toronto, ON M5B 1M3, Canada
-
23 min
-
7 min
-
1.95 km
- TAIE International Institute
- Private
-
Grade Level:
- High
- Address 399 Church Street, Toronto, ON, M5B 2J6
-
24 min
-
7 min
-
2 km
- Jarvis Collegiate Institute
- Public 4.2
-
Grade Level:
- High
- Address 495 Jarvis St, Toronto, ON M4Y 2G8, Canada
-
26 min
-
7 min
-
2.2 km
- Rosedale Heights School of the Arts
- Public 8
-
Grade Level:
- High
- Address 711 Bloor St E, Toronto, ON M4W 1J4, Canada
-
31 min
-
9 min
-
2.58 km
- St. Joseph's College School
- Catholic 7.4
-
Grade Level:
- High
- Address 74 Wellesley St W, Toronto, ON M5S 1C4, Canada
-
34 min
-
9 min
-
2.82 km
- Kapapamahchakwew - Wandering Spirit School
- Public 1.6
-
Grade Level:
- Pre-Kindergarten, Kindergarten, Elementary, Middle, High
- Address 16 Phin Ave, Toronto, ON M4J 3T2, Canada
-
43 min
-
12 min
-
3.58 km
- St. Patrick Catholic Secondary School
- Catholic 6.8
-
Grade Level:
- High
- Address 49 Felstead Ave, Toronto, ON M4J 1G3, Canada
-
47 min
-
13 min
-
3.91 km
- Danforth Collegiate and Technical Institute
- Public 4.8
-
Grade Level:
- High
- Address 800 Greenwood Ave, Toronto, ON M4J 4B6, Canada
-
48 min
-
13 min
-
3.99 km
- Central Technical School
- Public 3.1
-
Grade Level:
- High
- Address 725 Bathurst St, Toronto, ON M5S 2R5, Canada
-
51 min
-
14 min
-
4.25 km
- ÉÉ Gabrielle-Roy
- Public 6.2
-
Grade Level:
- Pre-Kindergarten, Kindergarten, Elementary
- Address 14 Pembroke St, Toronto, ON M5A 1Z8, Canada
-
15 min
-
4 min
-
1.22 km
- Collège français secondaire
- Public 7.7
-
Grade Level:
- High, Middle
- Address 100 Carlton St, Toronto, ON M5B 1M3, Canada
-
23 min
-
7 min
-
1.95 km
- St. Paul Catholic School
- Catholic 5.5
-
Grade Level:
- Pre-Kindergarten, Kindergarten, Elementary, Middle
- Address 80 Sackville St, Toronto, ON M5A 3E5, Canada
-
6 min
-
2 min
-
520 m
- Liberty Prep School Corktown Campus
- Private
-
Grade Level:
- Elementary, Pre-Kindergarten, Kindergarten
- Address 162 Parliament St, Toronto, ON M5A 2Z1, Canada
-
8 min
-
2 min
-
630 m
- Downtown Alternative School
- Alternative 8.8
-
Grade Level:
- Pre-Kindergarten, Kindergarten, Elementary
- Address 85 Lower Jarvis St, Toronto, ON M5E 1R8, Canada
-
12 min
-
3 min
-
1.02 km
- ÉÉ Gabrielle-Roy
- Public 6.2
-
Grade Level:
- Pre-Kindergarten, Kindergarten, Elementary
- Address 14 Pembroke St, Toronto, ON M5A 1Z8, Canada
-
15 min
-
4 min
-
1.22 km
- Dundas Junior Public School
- Public
-
Grade Level:
- Pre-Kindergarten, Kindergarten, Elementary
- Address 935 Dundas St E, Toronto, ON M4M 1R4, Canada
-
17 min
-
5 min
-
1.45 km
- Liberty Prep School Leslieville Campus
- Private
-
Grade Level:
- Pre-Kindergarten, Kindergarten, Elementary
- Address 24 Boston Ave, Toronto, ON M4M 2T9
-
24 min
-
7 min
-
1.97 km
- Kapapamahchakwew - Wandering Spirit School
- Public 1.6
-
Grade Level:
- Pre-Kindergarten, Kindergarten, Elementary, Middle, High
- Address 16 Phin Ave, Toronto, ON M4J 3T2, Canada
-
43 min
-
12 min
-
3.58 km
- Lord Lansdowne Junior Public School
- Public
-
Grade Level:
- Pre-Kindergarten, Kindergarten, Elementary
- Address 33 Robert St, Toronto, ON M5S 2K2, Canada
-
43 min
-
12 min
-
3.58 km
- Voice Integrative School
- Private
-
Grade Level:
- Elementary, Middle
- Address 50 Gristmill Ln, Toronto, ON M5A
-
2 min
-
1 min
-
160 m
- St. Paul Catholic School
- Catholic 5.5
-
Grade Level:
- Pre-Kindergarten, Kindergarten, Elementary, Middle
- Address 80 Sackville St, Toronto, ON M5A 3E5, Canada
-
6 min
-
2 min
-
520 m
- Liberty Prep School Corktown Campus
- Private
-
Grade Level:
- Elementary, Pre-Kindergarten, Kindergarten
- Address 162 Parliament St, Toronto, ON M5A 2Z1, Canada
-
8 min
-
2 min
-
630 m
- Downtown Alternative School
- Alternative 8.8
-
Grade Level:
- Pre-Kindergarten, Kindergarten, Elementary
- Address 85 Lower Jarvis St, Toronto, ON M5E 1R8, Canada
-
12 min
-
3 min
-
1.02 km
- ÉÉ Gabrielle-Roy
- Public 6.2
-
Grade Level:
- Pre-Kindergarten, Kindergarten, Elementary
- Address 14 Pembroke St, Toronto, ON M5A 1Z8, Canada
-
15 min
-
4 min
-
1.22 km
- Dundas Junior Public School
- Public
-
Grade Level:
- Pre-Kindergarten, Kindergarten, Elementary
- Address 935 Dundas St E, Toronto, ON M4M 1R4, Canada
-
17 min
-
5 min
-
1.45 km
- St. Michael's Choir School
- Catholic 9.4
-
Grade Level:
- High, Middle, Elementary
- Address 67 Bond St, Toronto, ON M5B 1X5, Canada
-
19 min
-
5 min
-
1.59 km
- Liberty Prep School Leslieville Campus
- Private
-
Grade Level:
- Pre-Kindergarten, Kindergarten, Elementary
- Address 24 Boston Ave, Toronto, ON M4M 2T9
-
24 min
-
7 min
-
1.97 km
- Kapapamahchakwew - Wandering Spirit School
- Public 1.6
-
Grade Level:
- Pre-Kindergarten, Kindergarten, Elementary, Middle, High
- Address 16 Phin Ave, Toronto, ON M4J 3T2, Canada
-
43 min
-
12 min
-
3.58 km
- Lord Lansdowne Junior Public School
- Public
-
Grade Level:
- Pre-Kindergarten, Kindergarten, Elementary
- Address 33 Robert St, Toronto, ON M5S 2K2, Canada
-
43 min
-
12 min
-
3.58 km
- Voice Integrative School
- Private
-
Grade Level:
- Elementary, Middle
- Address 50 Gristmill Ln, Toronto, ON M5A
-
2 min
-
1 min
-
160 m
- St. Paul Catholic School
- Catholic 5.5
-
Grade Level:
- Pre-Kindergarten, Kindergarten, Elementary, Middle
- Address 80 Sackville St, Toronto, ON M5A 3E5, Canada
-
6 min
-
2 min
-
520 m
- Queen Alexandra Middle School
- Public
-
Grade Level:
- Middle
- Address 181 Broadview Ave, Toronto, ON M4M 2G3, Canada
-
16 min
-
5 min
-
1.35 km
- St. Michael's Choir School
- Catholic 9.4
-
Grade Level:
- High, Middle, Elementary
- Address 67 Bond St, Toronto, ON M5B 1X5, Canada
-
19 min
-
5 min
-
1.59 km
- Collège français secondaire
- Public 7.7
-
Grade Level:
- High, Middle
- Address 100 Carlton St, Toronto, ON M5B 1M3, Canada
-
23 min
-
7 min
-
1.95 km
- Kapapamahchakwew - Wandering Spirit School
- Public 1.6
-
Grade Level:
- Pre-Kindergarten, Kindergarten, Elementary, Middle, High
- Address 16 Phin Ave, Toronto, ON M4J 3T2, Canada
-
43 min
-
12 min
-
3.58 km
- Inglenook Community School
- Alternative
-
Grade Level:
- High
- Address 19 Sackville St, Toronto, ON M5A 3E1, Canada
-
4 min
-
1 min
-
300 m
- Keystone International Secondary School
- Private
-
Grade Level:
- High
- Address 23 Toronto St, Toronto, ON M5C 2R1, Canada
-
17 min
-
5 min
-
1.39 km
- St. Michael's Choir School
- Catholic 9.4
-
Grade Level:
- High, Middle, Elementary
- Address 67 Bond St, Toronto, ON M5B 1X5, Canada
-
19 min
-
5 min
-
1.59 km
- Collège français secondaire
- Public 7.7
-
Grade Level:
- High, Middle
- Address 100 Carlton St, Toronto, ON M5B 1M3, Canada
-
23 min
-
7 min
-
1.95 km
- TAIE International Institute
- Private
-
Grade Level:
- High
- Address 399 Church Street, Toronto, ON, M5B 2J6
-
24 min
-
7 min
-
2 km
- Jarvis Collegiate Institute
- Public 4.2
-
Grade Level:
- High
- Address 495 Jarvis St, Toronto, ON M4Y 2G8, Canada
-
26 min
-
7 min
-
2.2 km
- Rosedale Heights School of the Arts
- Public 8
-
Grade Level:
- High
- Address 711 Bloor St E, Toronto, ON M4W 1J4, Canada
-
31 min
-
9 min
-
2.58 km
- St. Joseph's College School
- Catholic 7.4
-
Grade Level:
- High
- Address 74 Wellesley St W, Toronto, ON M5S 1C4, Canada
-
34 min
-
9 min
-
2.82 km
- Kapapamahchakwew - Wandering Spirit School
- Public 1.6
-
Grade Level:
- Pre-Kindergarten, Kindergarten, Elementary, Middle, High
- Address 16 Phin Ave, Toronto, ON M4J 3T2, Canada
-
43 min
-
12 min
-
3.58 km
- St. Patrick Catholic Secondary School
- Catholic 6.8
-
Grade Level:
- High
- Address 49 Felstead Ave, Toronto, ON M4J 1G3, Canada
-
47 min
-
13 min
-
3.91 km
- Danforth Collegiate and Technical Institute
- Public 4.8
-
Grade Level:
- High
- Address 800 Greenwood Ave, Toronto, ON M4J 4B6, Canada
-
48 min
-
13 min
-
3.99 km
- Central Technical School
- Public 3.1
-
Grade Level:
- High
- Address 725 Bathurst St, Toronto, ON M5S 2R5, Canada
-
51 min
-
14 min
-
4.25 km
- ÉÉ Gabrielle-Roy
- Public 6.2
-
Grade Level:
- Pre-Kindergarten, Kindergarten, Elementary
- Address 14 Pembroke St, Toronto, ON M5A 1Z8, Canada
-
15 min
-
4 min
-
1.22 km
- Collège français secondaire
- Public 7.7
-
Grade Level:
- High, Middle
- Address 100 Carlton St, Toronto, ON M5B 1M3, Canada
-
23 min
-
7 min
-
1.95 km
- St. Paul Catholic School
- Catholic 5.5
-
Grade Level:
- Pre-Kindergarten, Kindergarten, Elementary, Middle
- Address 80 Sackville St, Toronto, ON M5A 3E5, Canada
-
6 min
-
2 min
-
520 m
- Liberty Prep School Corktown Campus
- Private
-
Grade Level:
- Elementary, Pre-Kindergarten, Kindergarten
- Address 162 Parliament St, Toronto, ON M5A 2Z1, Canada
-
8 min
-
2 min
-
630 m
- Downtown Alternative School
- Alternative 8.8
-
Grade Level:
- Pre-Kindergarten, Kindergarten, Elementary
- Address 85 Lower Jarvis St, Toronto, ON M5E 1R8, Canada
-
12 min
-
3 min
-
1.02 km
- ÉÉ Gabrielle-Roy
- Public 6.2
-
Grade Level:
- Pre-Kindergarten, Kindergarten, Elementary
- Address 14 Pembroke St, Toronto, ON M5A 1Z8, Canada
-
15 min
-
4 min
-
1.22 km
- Dundas Junior Public School
- Public
-
Grade Level:
- Pre-Kindergarten, Kindergarten, Elementary
- Address 935 Dundas St E, Toronto, ON M4M 1R4, Canada
-
17 min
-
5 min
-
1.45 km
- Liberty Prep School Leslieville Campus
- Private
-
Grade Level:
- Pre-Kindergarten, Kindergarten, Elementary
- Address 24 Boston Ave, Toronto, ON M4M 2T9
-
24 min
-
7 min
-
1.97 km
- Kapapamahchakwew - Wandering Spirit School
- Public 1.6
-
Grade Level:
- Pre-Kindergarten, Kindergarten, Elementary, Middle, High
- Address 16 Phin Ave, Toronto, ON M4J 3T2, Canada
-
43 min
-
12 min
-
3.58 km
- Lord Lansdowne Junior Public School
- Public
-
Grade Level:
- Pre-Kindergarten, Kindergarten, Elementary
- Address 33 Robert St, Toronto, ON M5S 2K2, Canada
-
43 min
-
12 min
-
3.58 km
Local Real Estate Price Trends
Active listings
Average Selling Price of a Condo Apt
May 2025
$943,416
Last 3 Months
$818,706
Last 12 Months
$765,207
May 2024
$998,116
Last 3 Months LY
$889,064
Last 12 Months LY
$819,488
Change
Change
Change
Historical Average Selling Price of a Condo Apt in Waterfront Communities C8
Average Selling Price
3 years ago
$850,674
Average Selling Price
5 years ago
$986,941
Average Selling Price
10 years ago
$475,064
Change
Change
Change
Number of Condo Apt Sold
May 2025
32
Last 3 Months
30
Last 12 Months
28
May 2024
51
Last 3 Months LY
43
Last 12 Months LY
34
Change
Change
Change
How many days Condo Apt takes to sell (DOM)
May 2025
30
Last 3 Months
32
Last 12 Months
34
May 2024
23
Last 3 Months LY
25
Last 12 Months LY
29
Change
Change
Change
Average Selling price
Inventory Graph
Mortgage Calculator
This data is for informational purposes only.
|
Mortgage Payment per month |
|
|
Principal Amount |
Interest |
|
Total Payable |
Amortization |
Closing Cost Calculator
This data is for informational purposes only.
* A down payment of less than 20% is permitted only for first-time home buyers purchasing their principal residence. The minimum down payment required is 5% for the portion of the purchase price up to $500,000, and 10% for the portion between $500,000 and $1,500,000. For properties priced over $1,500,000, a minimum down payment of 20% is required.
Home Evaluation Calculator
No Email or Signup is required to view your home estimate.
estimate your home valueContact Manoj Kukreja
Sales Representative, Century 21 People’s Choice Realty Inc., Brokerage
(647) 576 - 2100

